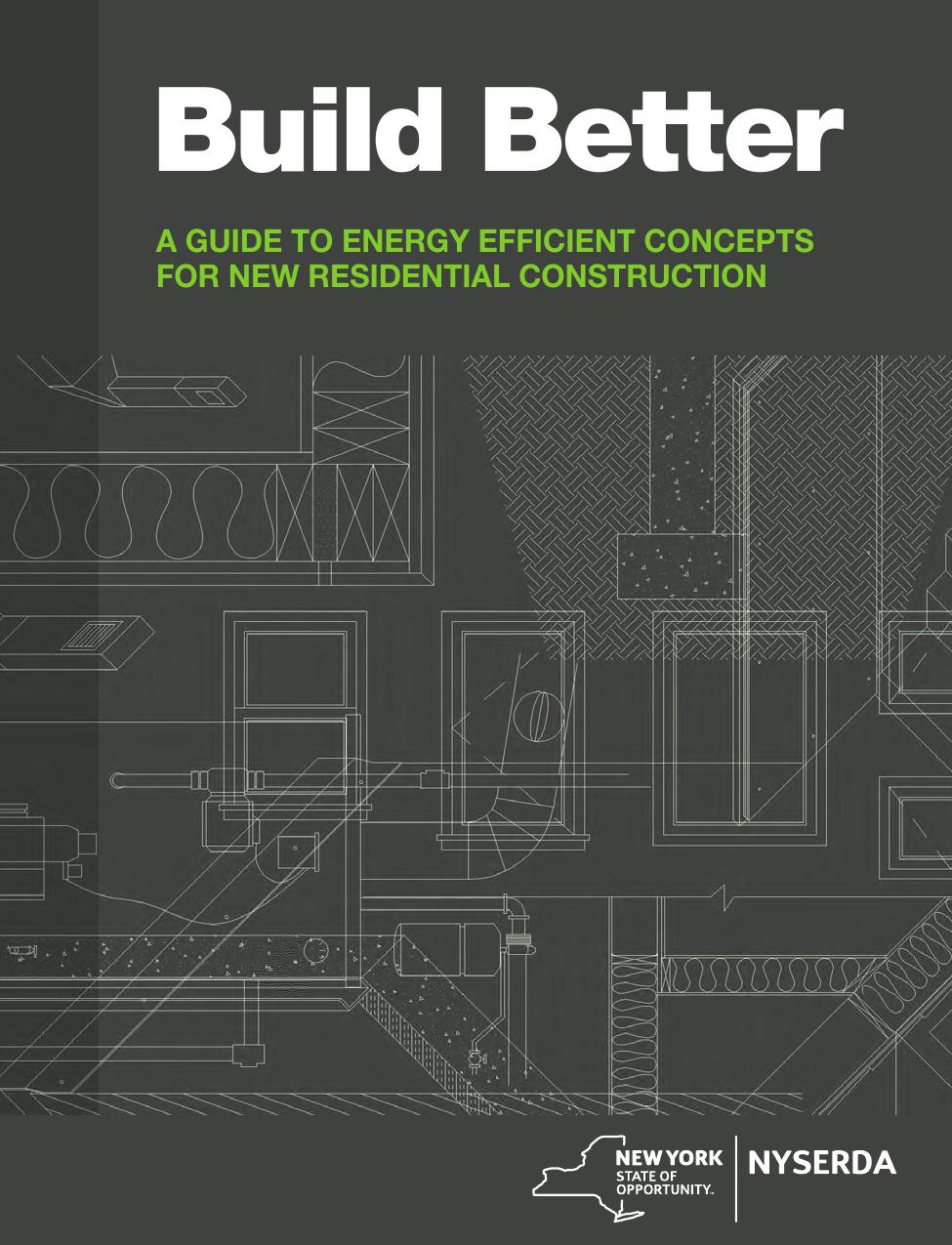Foreward
This guide was developed by the New York State Energy Research and Development Authority (NYSERDA) to help builders construct homes that use less energy. Rising energy costs is a growing concern to homeowners and communities. Energy efficient buildings can significantly reduce energy bills and create quieter, more comfortable homes with improved indoor air quality. Reducing energy use also decreases the amount of energy needed from power plants, lowers greenhouse gas emissions, improves air quality and helps New York State’s economy by saving millions of dollars in energy costs.
This guide is one small component of NYSERDA’s mission to advance innovative energy solutions in order to improve New York State’s environment and economy. It is intended to be an informative tool used often by builders at the construction site and homeowners who are actively engaged in projects with energy components.
Acknowledgments
NYSERDA, a public benefit corporation, offers objective information and analysis, innovative programs, technical expertise, and support to help New Yorker’s increase energy efficiency, save money, use renewable energy, and reduce reliance on fossil fuels. NYSERDA professionals work to protect the environment and create clean-energy jobs. NYSERDA has been developing partnerships to advance innovative energy solutions in New York Statersince 1975. To learn more about NYSERDAs programs and funding opportunities visit nyserda. ny. gov, on son follow us on Twitter, Facebook, YouTube, or Instagram.
This guide was an effort of NYSERDA’s Codes and Standards Program. This program promotes best practices for compliance with the State’s Energy Code within the design, construction and enforcement communities in order to provide more energy efficient and durable structures for the citizens of New York State.
How to Use This Guide
This guide is, first and foremost, meant to assist New York State builders, contractors, subcontractors and designers improve the energy efficiency of smallscale residential construction. The guide is also useful for existing and prospective homeowners interested in developing an understanding of the importance and value of energy efficient construction techniques. For both audiences, the guide presents construction concepts for buildings that promote energy efficiency, safety, durability, comfort and economy.
This guide is designed as an easy-to-use reference that can be kept in tool boxes used on the construction site. While it incorporates information and illustrations consistent with good building science and construction practice, it is not intended to be a complete construction resource. Accordingly, the guide addresses neither specific code requirements, which are subject to change, nor many other facets of residential construction beyond those associated with energy efficiency. Despite a wealth of building science research over the past decade, there are many concepts for which no definitive recommendations are provided. This reflects the continuing evolution of energy efficient construction techniques, the advent of new materials and construction methods and ongoing debate on topics such as vented versus unvented attics or the presence and location of a vapor retarder. This guide leaves the final decision on such matters to the architect, engineer and/or contractor, based on the goals and construction approaches selected for a specific building.
Energy Conservation: A Whole Building Approach
A whole building approach to building design and construction is the starting point of this guide. Every building is a complex assemblage of thousands of individual parts and systems that must interact with each other, the site and the environment. Building owners have a major but largely unrecognized role in how a building performs once occupied. Owners establish the priority given to energy efficiency, determine the level of acceptable comfort in a building,and have the responsibility of operating and maintaining the building once construction is complete.
As buildings have grown in size and complexity, and as owners’ expectations for comfort have increased, the number of design professionals and trades involved in a single project has multiplied. Carpenters, masons, roofers, plumbers, electricians, sheet rockers, insulators and others understand their work, but not necessarily the work of others on the job site. For example, the insulation installer unaware of all piping or duct penetrations made by the mechanical contractor and others, or the sequence and method of installing windows and doors, can leave significant gaps in the building envelope and paths for air leakage and moisture damage.
For proper operation of today’s highly insulated buildings, which often use smaller, more efficient mechanical systems, a coordinated effort that treats the building as a whole and
not as a collection of isolated components is essential.
Contents
Background 1-8
- How to Use this Guide
- Energy Conservation:
- A Whole Building Approach
- Building Quality and Durability
- New York State
- Code Requirements
- NYSERDA Support
- ENERGY STAR® and
- More Restrictive Local Standards
- High Performance Buildings and
- Renewable Energy
- Working with Architects
- and Engineers
- Inspections and
- Performance Testing
- Building Commissioning
- and Maintenance
- Owner’s Manual and
- Homeowner Education
- Occupant Safety
- Further Reading and
- Additional Resources
Site 9-13
- Siting and Orientation
- Drainage
- Plantings
- Radon
Material Basics 15-51
- Climate Zones
- Thermal Envelope
- Insulation
- Barriers and Wraps
- Sealants and Penetrations
Below Grade Construction 53-69
- Foundations
- Basements
- Crawl Spaces
- Slab-on-Grade
Above Grade Construction 71-98
- Exterior Walls
- Windows, Doors, and Skylights
- Floors
- Attics and Roofs
- Sunrooms
Building Systems 99-125
- Heating and Cooling
- Ventilation
- Domestic Hot Water
- Plumbing Fixtures
- and Appliances
- Lighting / Electrical
