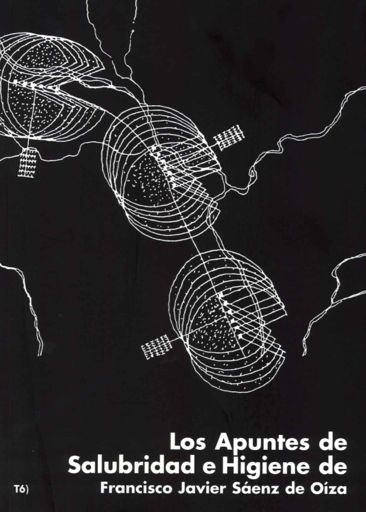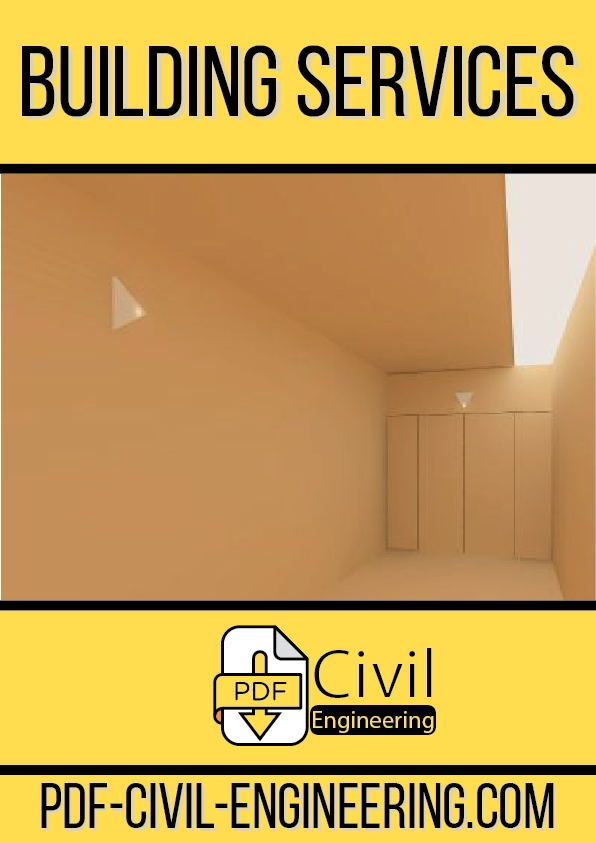Chapter 1 – General Overview
In most cases, a man with a machine is better than one without a machine
Henry Ford
What are we referring to when we speak about installations in architecture? The installations range from the essentialsupplies of water and electricity, to the set of mechanisms, sensors and technological elements that allow man to enjoy a welfare impossible to have merely with the physical elements (structure, enclosure…) of traditionally understood architecture.
Without installations, most contemporary buildings do not satisfy the Vitruvian utilitas of the 21st century. A hospital or an office building, without installations, does not stop being an optimized structure and a construction that protects it from the inclemency of the weather, but it no longer carries out the functions for which it was built.
Although in some buildings the budget devoted to installations can exceed 50% of the whole, there is no clear definition that explains the exact concept of installations in construction.
There are countless publications that explain in detail how to carry out a plumbing, drainage, air conditioning or electricity installation. If it is needed to calculate, design or choose the suitable material for an installation, it is possible to resort to them. What we deal with here is the relationship between architecture and installations –at the level of design, order and accessibility, fundamentally over the course of 20th century, at present and suggesting some of the possibilities that await in the near future, laying special emphasis on the capacity of the installations like generating elements of projects.
Although the welfare parameters have been evolving through history, in integration between installations and architecture there are some non-temporary intellectual values associated with the way in which the building is conceived. This assertion makes complete sense if we think that the requirements of an American kitchen in the 1940’s are similar in terms of requirement to those of a Spanish house at the beginnings of 21st century, or that concepts such as the welfare feeling inside a building, depending on temperature, humidity and air quality, are the same within each climate zone.
A very general classification of the different installations will be made, with the difficulties that this entails. For instance, the system of access control of a building can mean that from certain hours on elevators don’t have stops at certain floors, or it can be merged with the lightning system so that when stopping the cabin at a floor, the lobby lighting comes on. In what section would a system of this type have to be included? Control, security, home automation, vertical communication, lighting? This is a sample of the interactivity of different installations.
This interdisciplinary design of the installations with other elements of the architecture is evident in buildings such al Lloyd’s by Richard Rogers, where the lighting, air movement, building services distribution, structure of floor-slabs and constructive section of the façade are designed jointly.
On the variability of the necessary data to carry out an installation, some of the pages of ‘Los Apuntes de Salubridad e Higiene’ (‘Notes on Healthiness and Hygiene’) that Saénz de Oíza prepared for his students in the fifties are revealing. For example, he collected different references about the requirements of ventilation in premises depending on their use and occupation; but the differences between the different authorities were such, that finally he chose to include all the data. This situation continues to occur nowadays: New technologies

Gallery 1.1 Publications.
and the rules make the necessary data for an installation change much more quickly that those that affect the structures or to the enclosures of a building.
Nevertheless, this change should not be interpreted as a problem of the installations, but as an opportunity to carry out new approaches. In this sense, words by Norman Foster about the development of the communication installations are eloquent:
To demonstrate this fantastic progress, we can check that a telecommunications satellite made of only a quarter of a ton of material exceeds nowadays the capacity and quality of overseas news transmission of 175.000 tons of copper cables. This means an increase of seven hundred thousand times the invested cost by pound in communications.
(FOSTER, N. Sol Power, GG, Barcelona, 2002, p.8. Free translation from the Spanish text by authors).
Installations are reviewed in this article from the small scale of objects such as lamps and fans to the implications of energy in the town planning. Many are the architects who have designed some shown elements of the installations to integrate them in the buildings, but maybe not yet all of them are conscious of the possibilities offered by the creation of a new urban structure, the choice of a centralized or decentralized model of energy production, or how the accessibility and the maintenance are as important in a building as in the service installations of the city.
We have opted for an outline that enables the reader to cover the considerations about each type of installations in a unified way. But another possible outline would have been to group types of installations depending on the building that they serve: the requirements are not the same for a house, a hospital, an auditorium or an office, and within the typologies it is not the same if the office is situated in a Mediterranean, continental or tropical climate.
The technology to create new architectural solutions is available on the market; it simply has to be applied.
Elements such as glass with electrical resistors for heating, or solar panels, do not have their origin in the technological development at the end of 20th century; they were developed decades ago. In fact, among other authors, Saénz de Oíza mentioned them in Spain in an article written for the National Magazine of Architecture in 1952 entitled ‘El vidrio y la arquitectura’ (‘Glass and architecture’), which involved the intellectual start of the integration of installations in buildings in Spain.
However, despite his fascination with these systems, Oíza was aware that time is the main difference between architecture and installations: they are systems with different useful lives. Firstly because architectural form is restricted by the stylistic trends of the moment in which it is built, and secondly because installations undergo faster development than architecture, owing to the fact that civil construction is not their only client. Electrical systems or hygrothermal conditioning advance at the rate that the demanding industrial pace requires, with the need to produce ever faster and cheaper, with greater energetic efficiency. Engineers must make an effort to constantly optimize machines and technologies, and later, sometimes years later, these advances are used in construction.
Therefore, it is necessary to know the benefits offered by installations, but also their requirements. It is not enough to know that the premises can be ventilated through a pipe that reach the roof and save the space of the pipe’s size. The duct requires a system of supports that also takes up space; if the pipe is linked to a fan, it can transmit noise, which is why the transmission of vibrations to the structure and closures must be avoided by means of shock absorber elements. But if in addition the pipe goes through different fire areas, we must plan either space for the fire-resistant insulation, or a firebreak door, which, on the one hand, as a mechanical element needs maintenance, and, on the other, accessibility.
What is intended in these lines is that the good design of installations, the areas required by the machinery room and the pathways –sometimes superhighways- of the different networks, need to be considered from the beginning of the project with just as much importance as the structure or how to construct the building.
These comments can lead to different questions. Will systems of purification of grey waters be introduced? Will the cordless urban networks replace the present data systems inside the buildings? What will happen when hydrogen storage is applied as an energy vector in houses? What is the future of thermoelectricity application in construction? How will the construction of bio- mass power stations to generate and distribute heat affect different buildings? Will the need to save energy in buildings and urbanism modify architecture as it is nowadays understood? Maybe nothing change or, maybe,the addition of small changes will generate new building typologies, and even affect the way of designing the city and of facing the different architectural scales in their relation with landscape.
Or do you prefer to keep the rather limited –and, to tell the truth- rather fascist- idea of the natural as something totally new and the artificial as absolutely bad?
(LASZLO, P. ¿Se puede beber el agua del grifo? A k a l
Editions, Madrid, 2005, p. 59. Free translation from the
Spanish text by authors).
Contents
Chapter 1 General Overview
Chapter 2 Fire Safety
Chapter 3 Water Management
Chapter 4 Electricity and Data Network
Chapter 5 Hygrothermal conditioning
Chapter 6 Energy Efficiency
Chapter 7 Other Building Services
Chapter 8 A Possible Future
Bibliography
