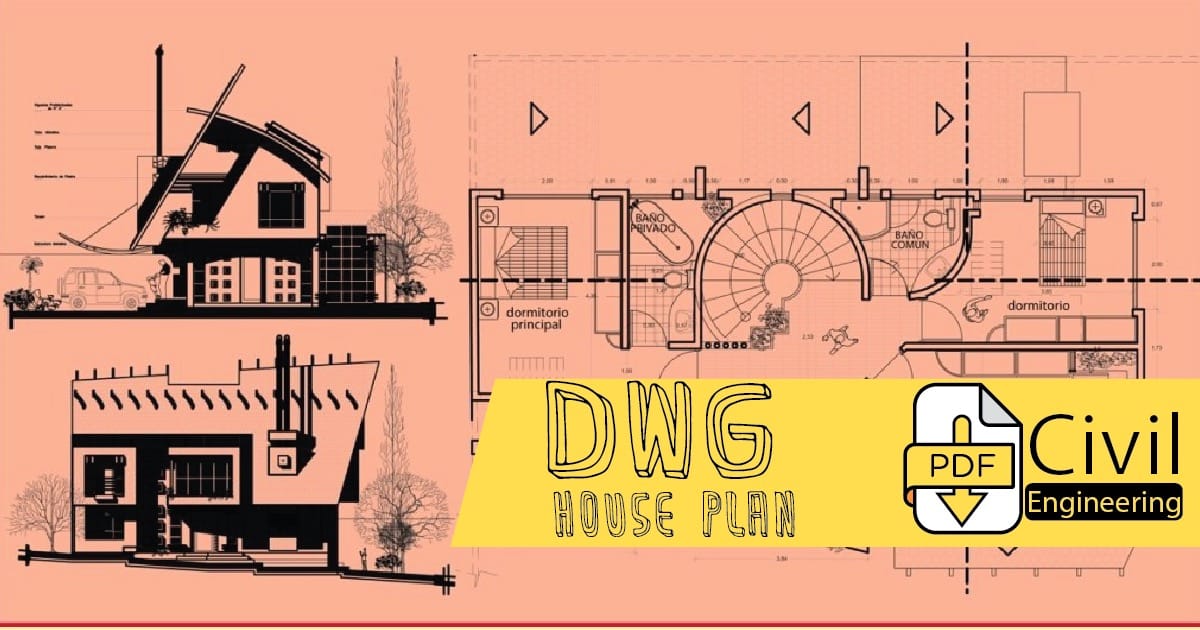Download for free this Luxury House plan in DWG format – this villa contains (Garage, Office, living room, W.C, bathroom, room Family balcony …)
The rooms of the house
- Garage
- Guest room
- Office
- utility room
- 3reas room
- Family stay
- balcony
- living room
- Kitchen
- W.C.
- bathroom
- 2 bathrooms with jacuzzi
The DWG file contains the following plans
- Foundation plan
- ground floor plan
- floor plan
- terrace plan
- Mass Plan
- front façade
- Southeast facade plan
- northeast facade plan
- A-A cut plane
- B-B cut plan
- Closing wall plan
DWG file download
You can also download more architecture house plan here
