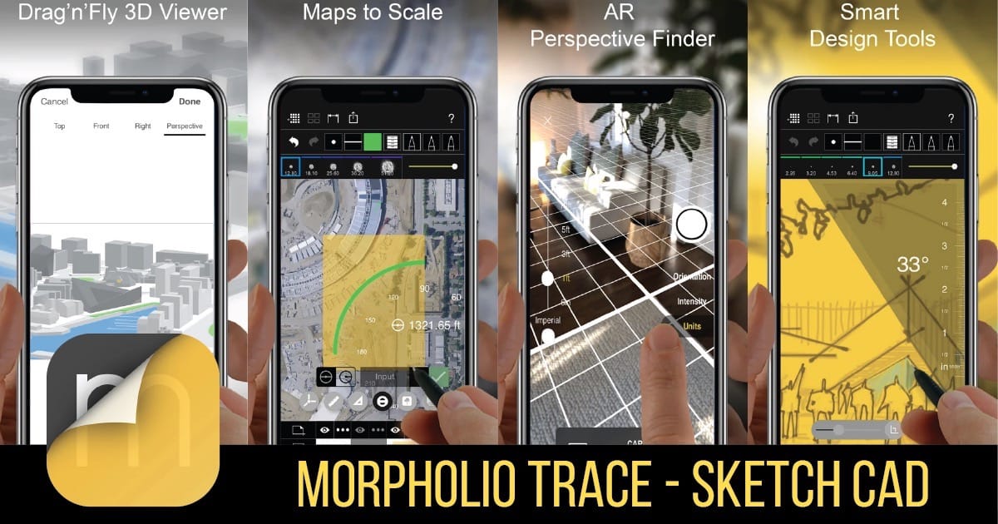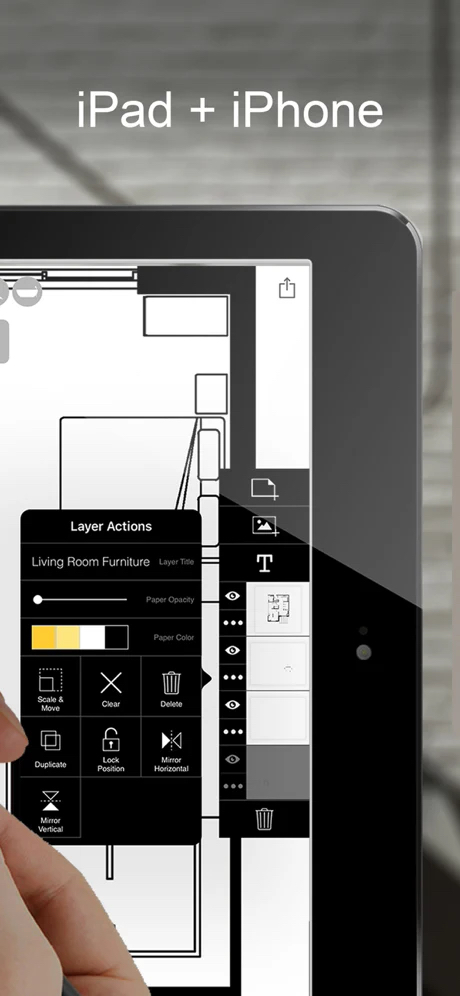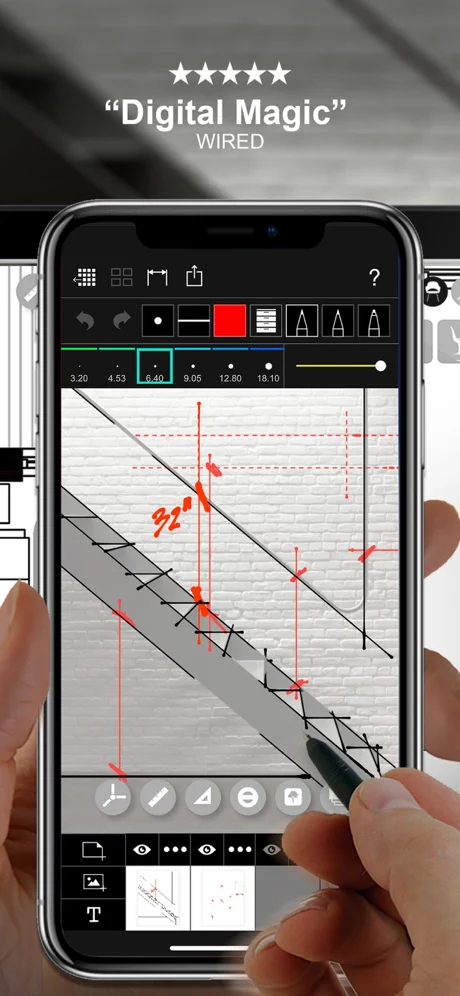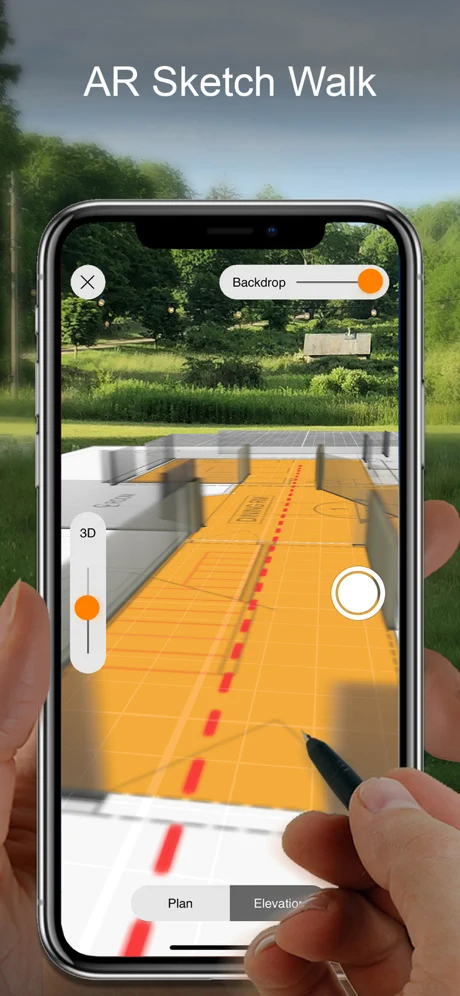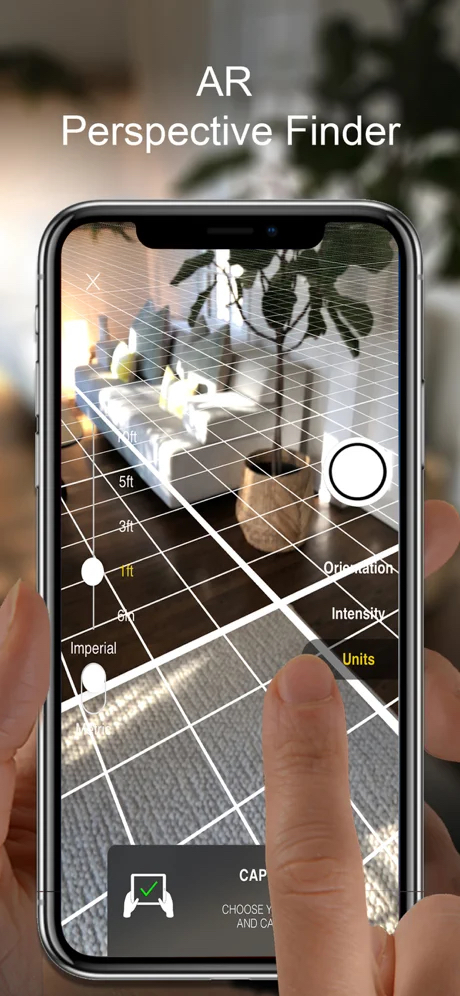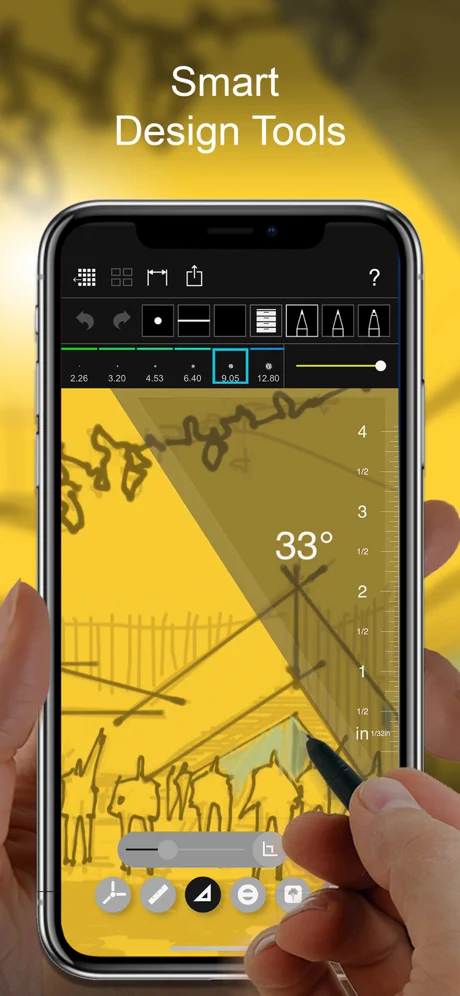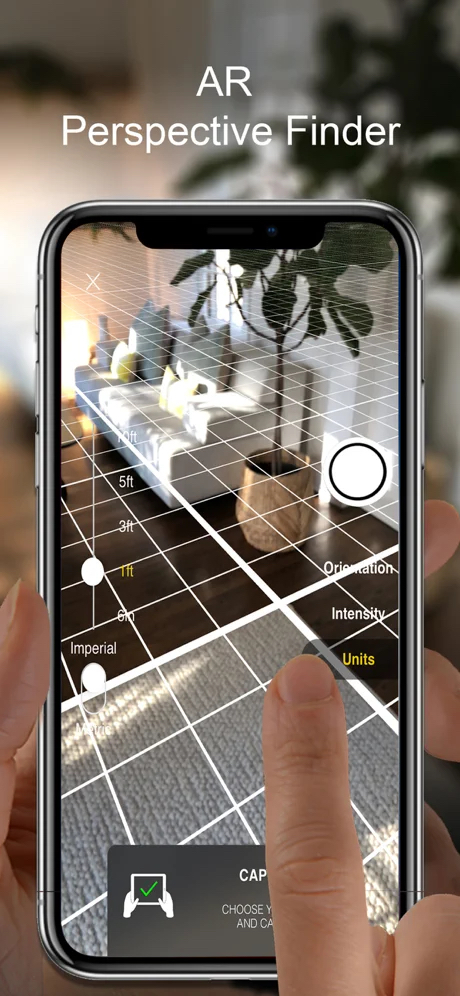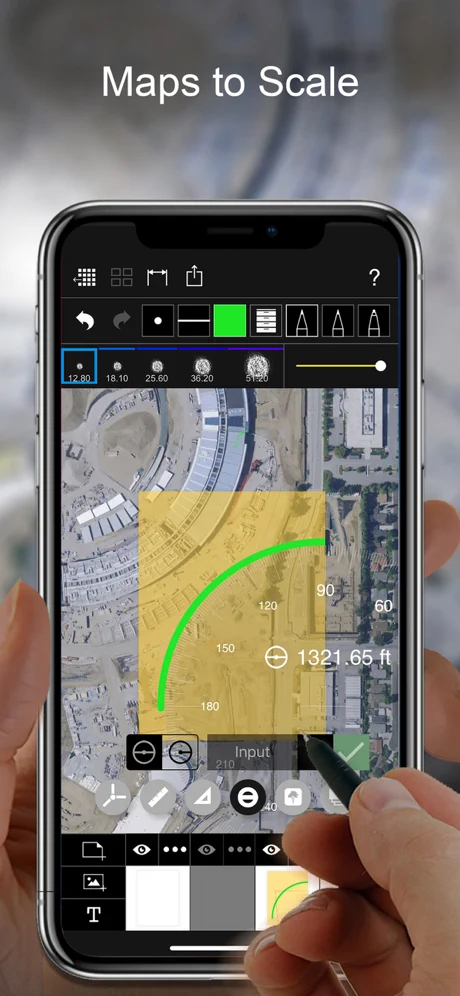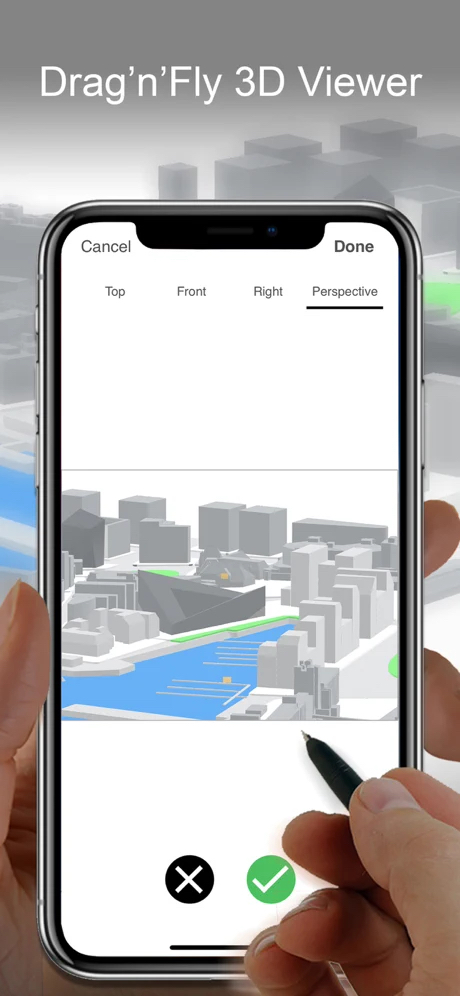Featured as ‘Best Apps’ by AD, Wired, Architect & many more, Trace merges the beauty & speed of sketching with the intelligence of CAD. Try an entire month free today!
SKETCH, DESIGN, CREATE
Trace is the ALL-IN-ONE design & architecture app. Awarded “Best App,” Trace is a truly unique drawing tool that allows you to easily develop ideas in layers, communicate via drawing markup, and work fluidly through ALL phases of the design process. Ideal for architects, interior designers, landscape architects, industrial designers, urban planners, lighting designers, engineers, or members of any creative culture, Trace lets you create intelligent sketches & drawings to meet all of your design needs. Draw on top of images, PDFs, maps, photos, drawing sets, 3D models, background templates, and more TO SCALE using exceptional designer tools, brushes and pens. Bring new life to your design process and transform your workflow with the ease, flexibility and the magic of digital hand sketching.
THINGS YOU CAN DO:
DESIGN
- Develop ideas, options & concepts
- Sketch buildings & objects
- Layout home, office & landscape renovations
MARKUP
- Drawing sets & PDFs
- Construction site photos
- Presentations, renderings or images
DRAW
- Floor plans, sections & elevations to scale
- Site plans & landscaping
- Illustrations & presentation images
WORK
- Make & export drawing sets
- Scale & measure drawings or images
- Organize by project
FREE FEATURES INCLUDE:
- Up to 5 Projects
- Basic Pens & Brushes
- Layers
- Layer Manager
- Scale Pen
- Paper Unbound
- Export Images, PDFs or Sets
- Sketch Recording
- Instant Scale
ESSENTIAL SUBSCRIPTION FEATURES
- Up to 10 Projects
- Full Pens & Brushes
- Color Palette Maker
- Scale Super Ruler
PREMIUM SUBSCRIPTION FEATURES
- Up to 20 Projects
- Magic Lasso
- Scale Triangle
- Scale Protractor
- Stencils
- PDF Markup and Manager
PRO SUBSCRIPTION FEATURES
- Unlimited Projects
- Folders
- Perspective Tools
- Maps to Scale
- Smart Fill
- AR Perspective Finder
- AR SketchWalk
- Drag ‘N’ Fly
APP Overview
Download the IOS APP
