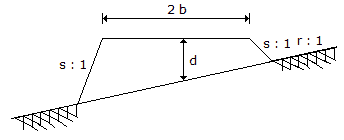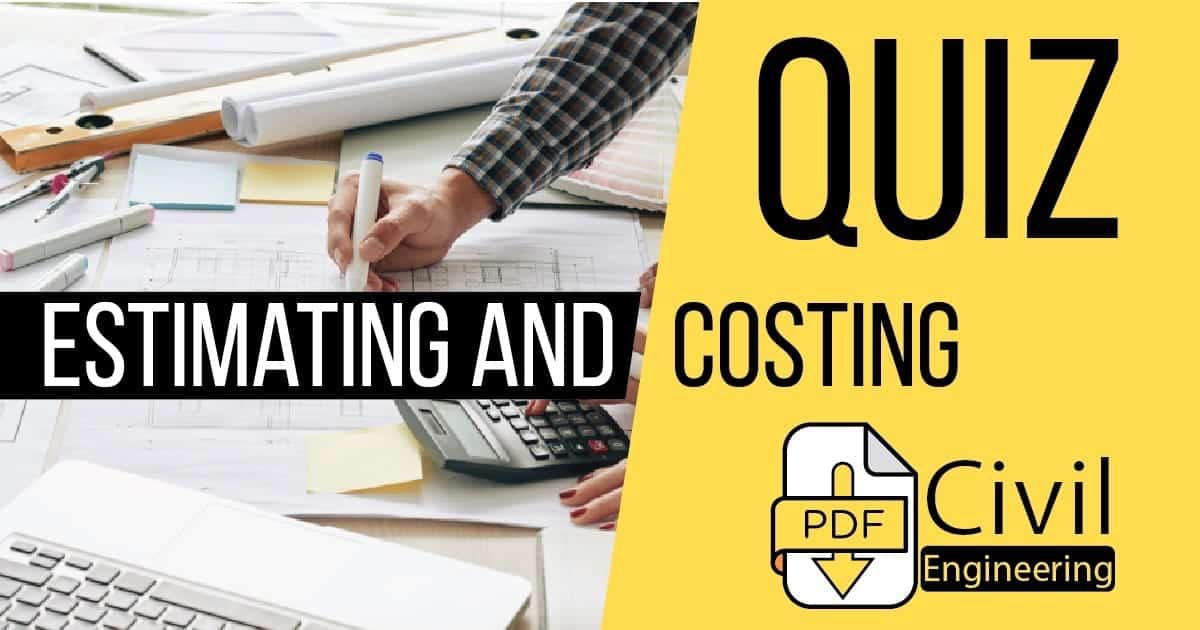Test your knowledge in Estimating and Costing with this quiz
The correct prismoidal formula for volume is
Correct!
Wrong!
The concrete work for the following part of the building of specified thickness is measured in square metres
Correct!
Wrong!
The area of the cross-section of a road fully in banking shown in the given figure, is

Correct!
Wrong!
Pick up the correct statement in case of water supply.
Correct!
Wrong!
Pick up the correct statement from the following:
Correct!
Wrong!
The brick work is measured in sq metre, in case of
Correct!
Wrong!
While preparing a detailed estimate
Correct!
Wrong!
As per Indian Standard Specifications, the peak discharge for domestic purposes per capita per minute, is taken
Correct!
Wrong!
Pick up the incorrect statement regarding a master trap from the following :
Correct!
Wrong!
The expected out turn of 2.5 cm cement concrete floor per manson per day
Correct!
Wrong!
The item of the brick structure measured in sq.m, is
Correct!
Wrong!
The minimum width of a septic tank is taken
Correct!
Wrong!
The plinth area of a building not includes
Correct!
Wrong!
Brick walls are measured in sq. m if the thickness of the wall is10 cm
Correct!
Wrong!
A portion of an embankment having a uniform up-gradient 1 in 500 is circular with radius 1000 m of the centre line. It subtends 180° at the centre. If the height of the bank is 1 m at the lower end, and side slopes 2:1, the earth work involved.
Correct!
Wrong!
Pick up the correct statement from the following:
Please select 2 correct answers
Correct!
Wrong!
Pick up the item of work not included in the plinth area estimate
Correct!
Wrong!
In long and short wall method of estimation, the length of long wall is the centre to centre distance between the walls and...
Correct!
Wrong!
In case of laying gullies, siphons, intercepting traps, the cost includes
Correct!
Wrong!
The expected out turn of cement concrete 1 : 2 : 4 per mason per day is
Correct!
Wrong!
The order of booking dimensions is
Correct!
Wrong!
For 12 mm thick cement plastering 1 : 6 on 100 sq.m new brick work, the quantity of cement required, is
Correct!
Wrong!
The height of the sink of wash basin above floor level is kept
Correct!
Wrong!
The inspection pit or chamber is a manhole provided in a base drainage system
Correct!
Wrong!
Pick up the excavation where measurements are made in square metres for payment.
Correct!
Wrong!
Estimating and Costing


Perfect

Share your Results:
