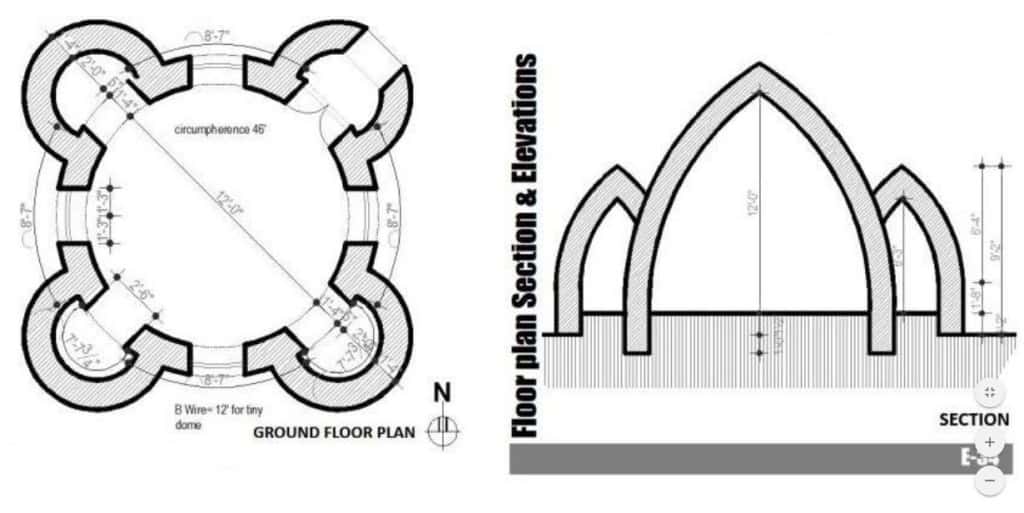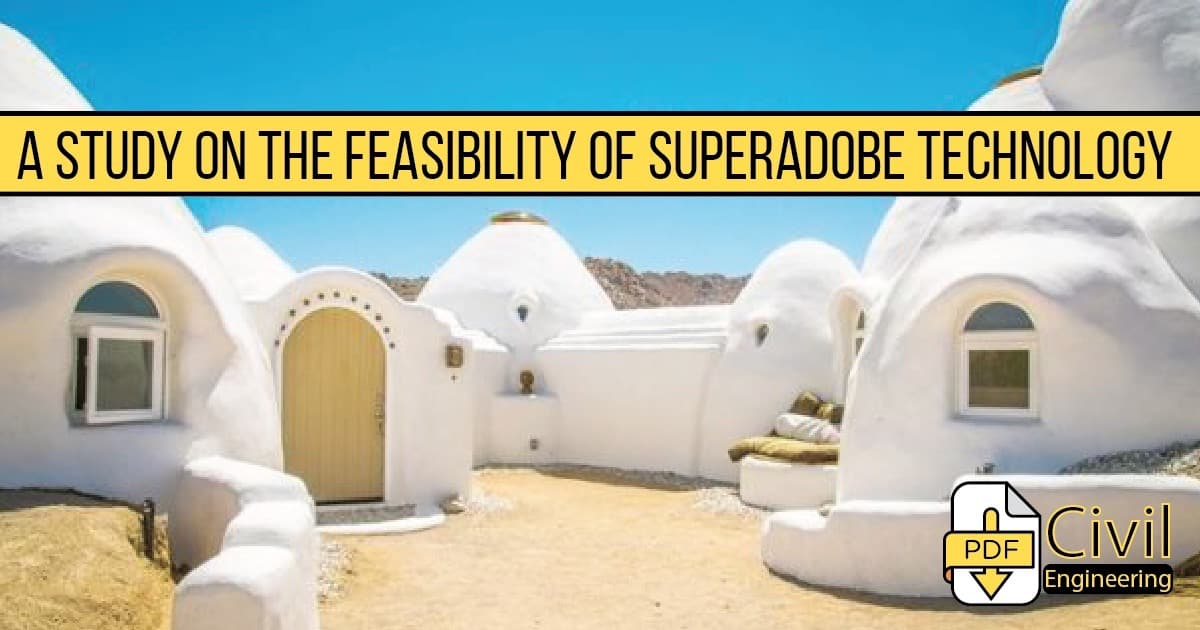An energy-efficient building system using natural resources in Bangladesh
Introduction
The global need for housing includes millions of refugees and displaced persons – victims of natural disasters and wars. Iranian architect Nader Khalili believes that this need can be addressed only by using the potential of earth construction [1]. After extensive research into vernacular earth building methods in Iran, followed by detailed prototyping, he has developed the sandbag or ‘superadobe’ system.
Superadobe is a super long sandbag, a super long adobe to construct a compression structure which uses layered long fabric tubes or bags filled with clay (Katauskas, Ted.2007). It is a simple adobe with earth coil, an instant and flexible line generator. It uses the materials of war for peaceful ends, integrating traditional earth architecture with contemporary global safety requirements. Long or short sandbags are filled with on-site earth and arranged in layers or long coils (compression) with strands of barbed wire placed between them to act as both mortar and reinforcement (tension). It can be filled with almost any material available on earth from pure adobe (earth) to concrete incorporating stabilized earth and used materials. Stabilizers such as cement, lime, or asphalt emulsion may be added.
The system connects traditional and natural resources such us mud, water, air and fire to create energy efficient houses in an effective way for an individual in a very short period of time. This concept was originally presented by architect Nader Khalili to NASA for building habitats on the moon and Mars, as “Velcro-adobe” however, the patented and trademarked (U.S. patent #5,934,027, #3,195,445) technology is offered free to the deprived of the world, and licensed for commercial use [3]. It comes from the concerned heart of someone who did not want to be bound to any one system of construction and looked for only one answer in human shelter, to simplify.
Superadobe is a kind of ecological and sustainable building, which can be coiled into vaults and
domes, the way a potter coils a pot, with barbed wire reinforcement, to build structures that pass
international earthquake codes [4, 5]. These structures can last for one season before returning to earth, or they can be stabilized, waterproofed, and finished as permanent houses. The system can be used for structural arches, domes, and vaults, or conventional rectilinear shapes. The same method can build silos, clinics, schools, landscaping elements, or infrastructures like dams, cisterns, roads, bridges, and for stabilizing shorelines and watercourses. The whole family can build together, men and women, from grandma to the youngest child. As such, many years have been spent researching hands-on how to make the process simpler and easier. There is no heavy lifting or backaches, no expensive equipment, and is a flexible and fast construction. The bags are filled in place on the wall using small pots like coffee cans, or even kitchen utensils. It can be built alone or as a group.
In Superadobe, the ancient earth architecture of the Middle East using sun-dried mud bricks is fused
with its portable nomadic culture of fabrics and tensile elements, not just through design and pattern, but also through the structure itself [6, 7]. Structural design uses modern engineering concepts like base isolation and post-tensioning. The innovation of barbed wire adds the tensile element to the traditional earthen structures, creating earthquake resistance despite the earth’s low shear strength. The aerodynamic forms resist hurricanes. The innovation of sandbags adds flood resistance, and easy construction, while the earth itself provides insulation and fire-proofing.
Sustainable Solution to Human Shelter, based on Timeless Materials (earth, water, air, and fire) and
Timeless Principles (arches, vaults, and domes). The structural principles of the timeless forms of arches, domes, vaults are built with the materials of earth, sandbags and barbed wire using the engineering of single and double curvature compression shell structures, to reach the ultimate in strength and aesthetics. Because of self-supporting arched roof structure, it can be one single space or form more spaces through merging multiple arch systems (Figure 1) [6-8]. This allows for flexibility and variability of the space.
Because of its materials are native and recyclable as well as its structure needs no construction equipment, and its prototype has good ventilation, lighting, and insulation.

Source: redrawn by the author according to HBRI
Thomas Grant
Iam a civil engineer I share on this blog the news concerning construction
