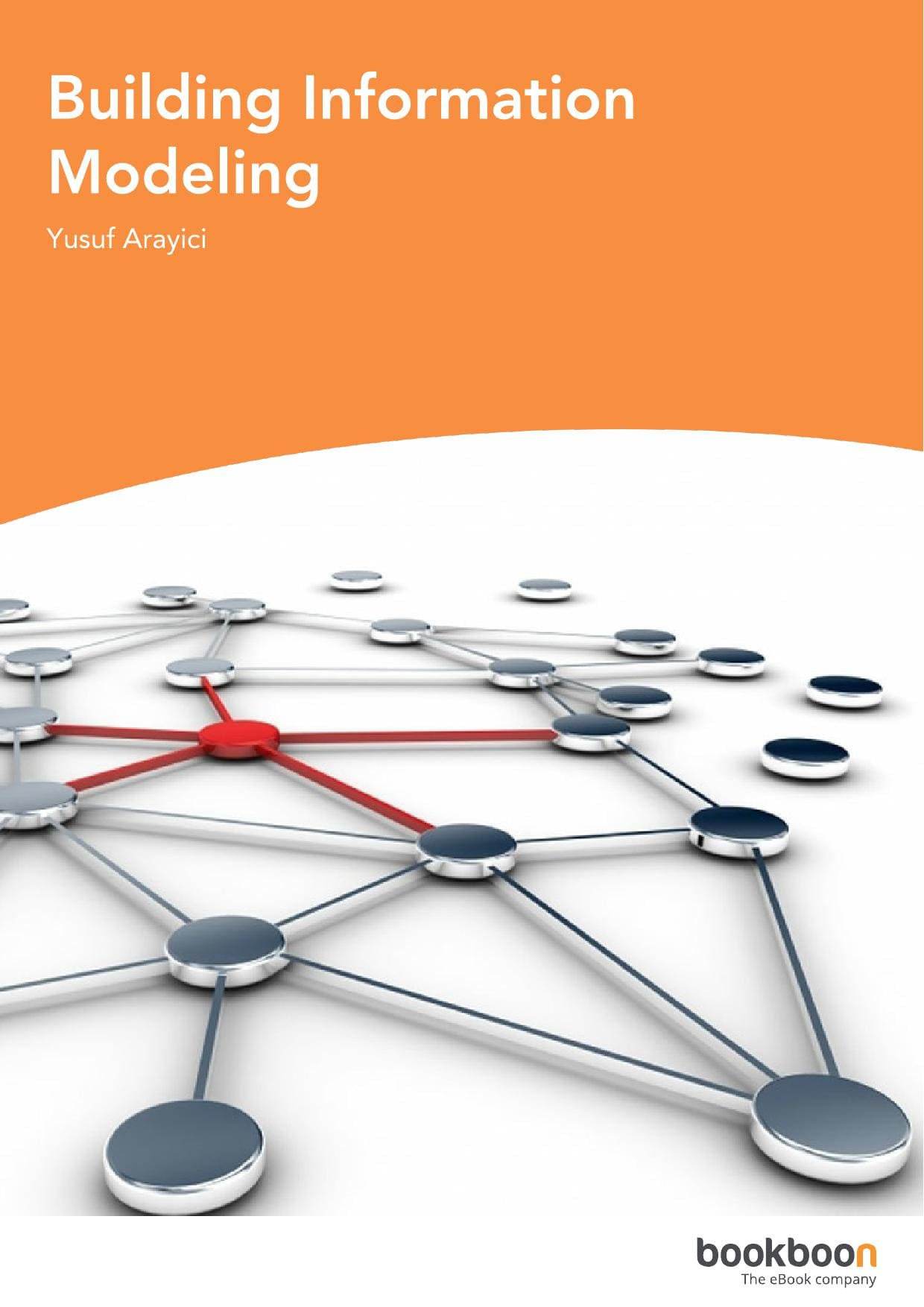Introduction to BIM
Control of time, cost and waste is of paramount concern to all parties involved in construction projects. Many problems relating to issues of control result from the inadequate communication of information within contracting organisations or amongst contracting and other design organisations. The amount of information involved in any construction project from start to finish should not be underestimated. At any particular stage of the project, different types of information are required by various people in various formats. For example, in large industrial projects it has been revealed that more than 50% of site construction problems are attributed to design or communication of the design and more than 50% of contract modifications are related to design deficiencies. This suggests the need for early efforts by all participants to identify and resolve potential problems ensuring delivery of complete and correct design and construction documents.
During the last two decades, construction companies have adopted functionally-based IT systems in an attempt to support the increasing demands for business efficiency, productivity, quality and competition. Over this period, the nature of these technologies has changed. Where once the use of IT systems was largely restricted to specific functions, a new generation of integrated IT systems have emerged which have new implications throughout the organisation. Because of the high cost of these advanced technologies, together with their complexity and novelty, organisations have limited experience of using them in an effective way or integrating them with their business. As a result, attention has been focused solely on the technical development and installation of IT systems and facilities.
The expected benefits originally sought have not been realised. The root cause of this failure has been attributed to insufficient account being taken of the relationships between these technologies and the business and organisational context in which they are located. These fundamental problems are frequently experienced and reported in the introduction and implementation of integrated IT systems.
This chapter reviews the construction industry and its challenges and the problems within its traditional practices (which include problems relating to integration and communications) and examines the relationship between the implementation of technologies and business environments. Problems relating to management, management of change, IT systems and investments are discussed with the aim of building a complete picture of the requirements for the successful implementation of advanced technologies. This critical review of industry problems will then then lead to a discussion about the emergence of BIM as a CIC (Computer Integrated Construction) concept. This is then followed by a comprehensive definition of what BIM is and then finally the chapter provides an overview on government strategies for the implementation of BIM at maturity level 2 in public property projects in the UK.
