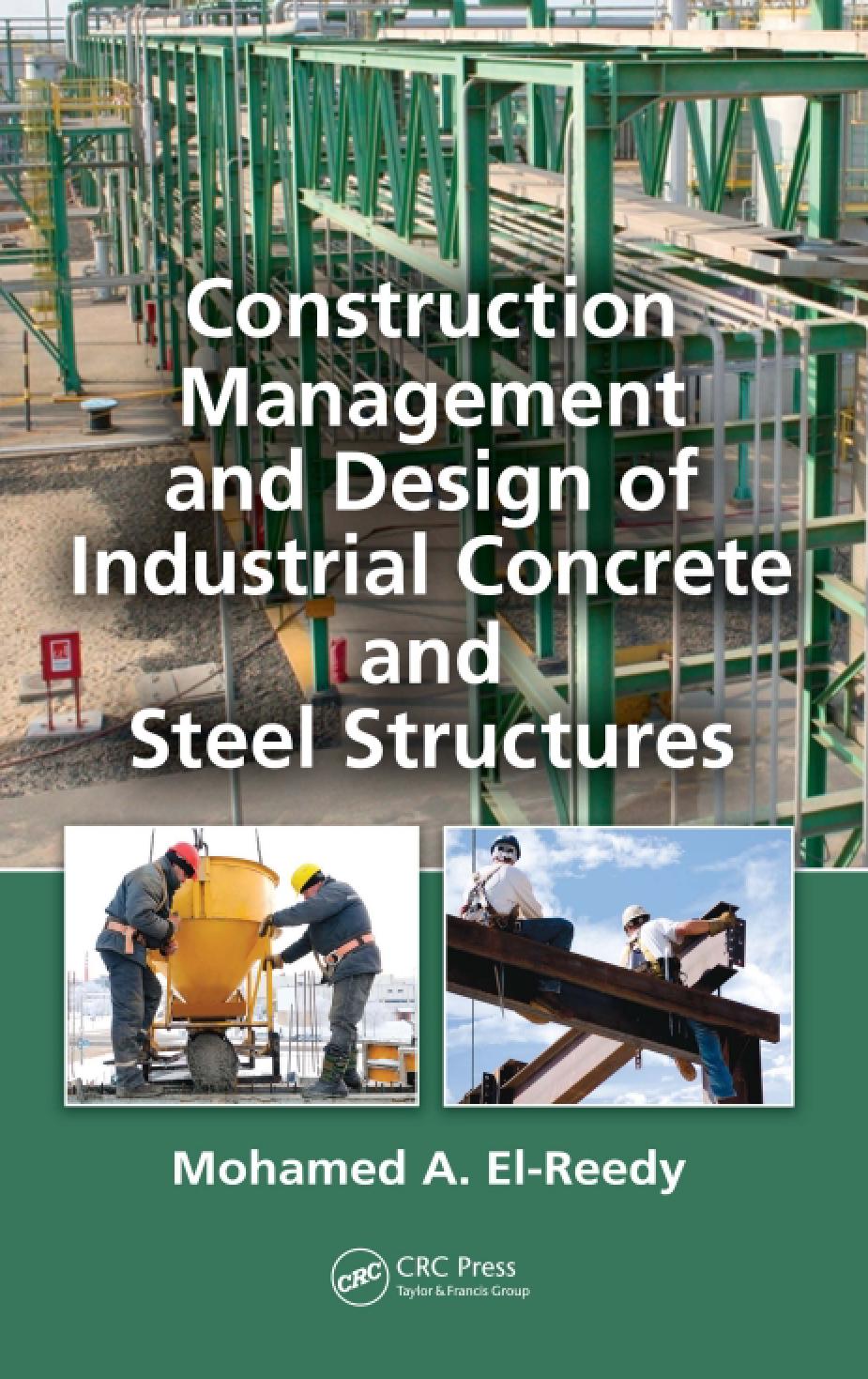Preface
The development of any country depends on the rate of industrial growth. Currently, there is a race in industrial projects worldwide. The development of the industry depends on the development of the energy reserve by investment in projects of oil and gas exploration, onshore and offshore, which require new facilities or rehabilitation of existing facilities. At the same time, there are projects that are running in parallel to deliver electricity from electrical power stations or through nuclear power plants.
In this book, the term industrial structures means all the reinforced concrete and steel structures from a small factory to a nuclear plant. This book will be an overview of industrial project management, design, construction, and eventually providing a maintenance plan. Industrial projects, in most cases, are huge and can cost a billion dollars for one project, so the client, engineering firm, and contractor are in the same boat until they achieve project success through a strong management system and technical competence. Therefore, this book discusses all items that interface among these main three partners.
In these types of projects, all the engineering disciplines are working together, but, unfortunately, the structural or civil engineers are usually the last ones to obtain the exact data from the other disciplines and the first ones to start on site. Therefore it is a challenge for the structural engineers to work fast and efficiently in this type of project.
This book focuses on the structural engineering of all of these projects
.
The aim of this book is to provide up-to-date methodology and industry technical practice and guidelines to design, construct, and maintain the reinforced concrete and steel structures in these industrial projects. The essential processes of protection, repair, and strengthening of the industrial structures necessitated by deterioration or a change in the mode of operation are illustrated in this book. It is intended to be a guidebook to junior and senior engineers who work in design, construction, repair, and maintenance of reinforced concrete and steel structures and to assist them through all of the stages of industrial projects.
The other challenge that faces structural engineers is that most of the undergraduate courses they studied in college focused mainly on real estate projects and housing. However, the characteristics of industrial projects are different. This book provides a guide for the project and construction manager to lead the project and to successfully achieve the owner’s requirements. On the other hand, from a technical point of view, this book describes the first principle of the codes and standards that are usually used in industrial projects and the most applicable methods used in the design of the steel and reinforced concrete structures that serve the static equipment, tanks, towers, and vibrating equipment. This book describes current research and development in the design, construction, repair, and maintenance philosophy.
An overview of offshore structure design and construction is very important and provides the tools to check the design and to control the project in all of its phases. Recently, there is a trend toward maintaining the reliability of the structure from both safety and economic points of view by developing the structural integrity management system, which will also be a part of this book.
The last chapter describes the soil investigation tests that are essential to the industrial projects and provides the main key to selecting the most reasonable type of test and also the main features for the pile foundation design.
This book provides a practical guide to designing the reinforced concrete and steel structures and foundations in industrial projects with the prin- ciple of repairing the concrete structures and the methodology to deliver a maintenance plan for the concrete and steel structures serving onshore and offshore facilities.
