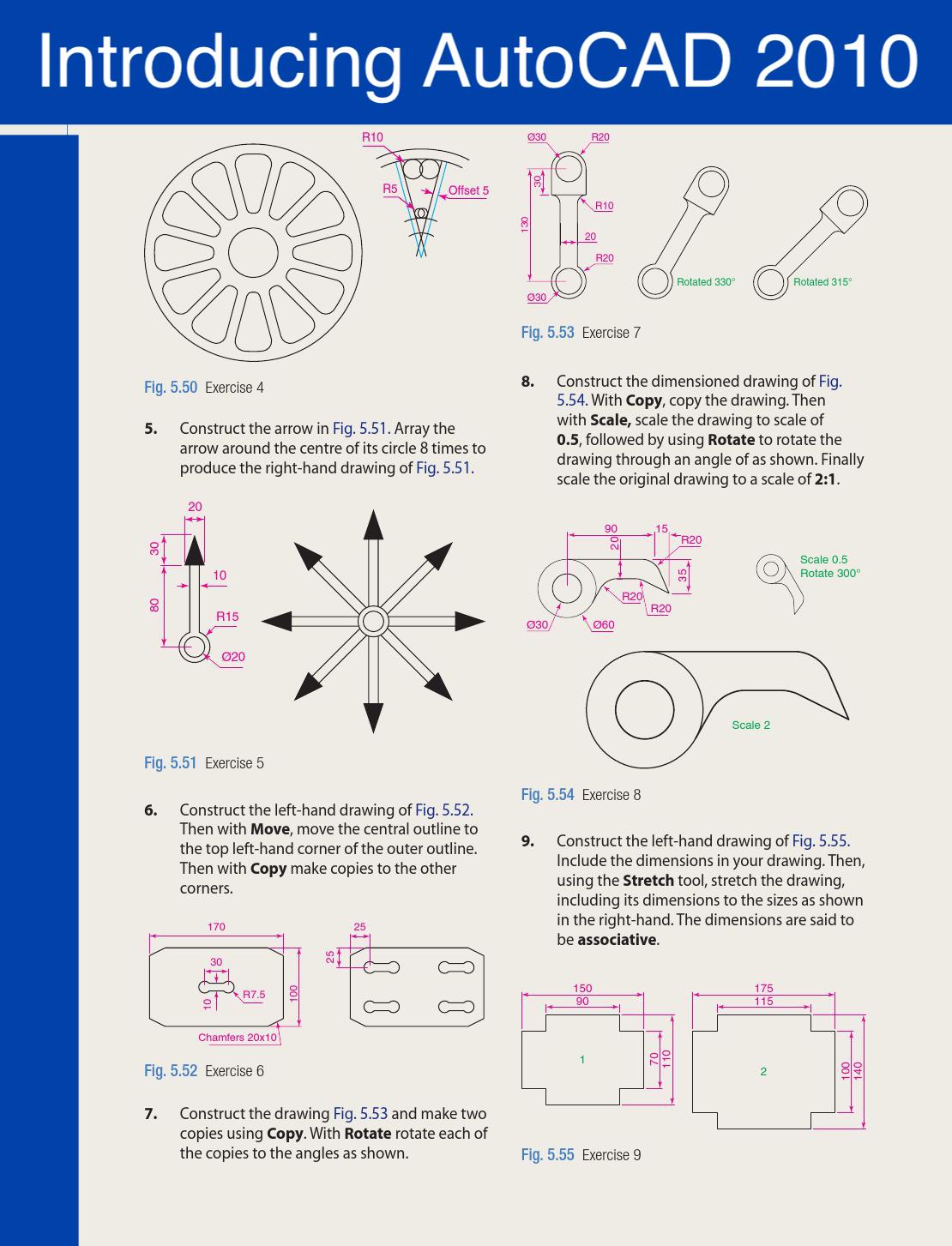The purpose of writing this book is to produce a text suitable for students in Further and/or Higher Education who are required to learn how to use the CAD software package AutoCAD ® 2010. Students taking examinations based on computer-aided design will fi nd the contents of the book of great assistance. The book is also suitable for those in industry wishing to learn how to construct technical drawings with the aid of AutoCAD 2010 and those who, having used previous releases of AutoCAD, wish to update their skills to AutoCAD 2010.
The chapters in Part 1 – 2D Design, dealing with two-dimensional (2D) drawing, will also be suitable for those wishing to learn how to use AutoCAD LT 2010, the two-dimensional (2D) version of this latest release of AutoCAD.
Many readers using previous releases of AutoCAD will fi nd the book’s contents largely suitable for use with those versions, although AutoCAD 2010 has considerable enhancements over previous releases (some of which are mentioned in Chapter 21).
The contents of the book are basically a graded course of work, consisting of chapters giving explanations and examples of methods of constructions, followed by exercises which allow the reader to practise what has been learned in each chapter. The fi rst 11 chapters are concerned with constructing technical drawings in two dimensions (2D). These are followed by chapters detailing the construction of three-dimensional (3D) solid drawings and rendering them. The two fi nal chapters describe the Internet tools of AutoCAD 2010 and the place of AutoCAD in the design process. The book finishes with two appendices – a list of tools with their abbreviations and a list of some of the set variables upon which AutoCAD 2010 is based.
AutoCAD 2010 is a very complex computer-aided design (CAD) software package. A book of this size cannot possibly cover the complexities of all the methods for constructing 2D and 3D drawings available when working with AutoCAD 2010. However, it is hoped that by the time the reader has worked through the contents of the book, he/she will be suffi ciently skilled with methods of producing drawings using the software to be able to go on to more advanced constructions and will have gained an interest in the more advanced possibilities available when using AutoCAD.
Thomas Grant
Iam a civil engineer I share on this blog the news concerning construction
